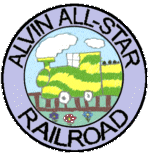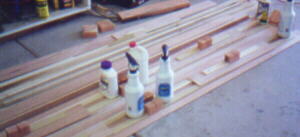 The raw lumber consists mostly of 4-inch (outside) and 3-inch wide (inside T-Beams) lengths of 1/4-inch plywood. The 3-inch pieces will be "capped" with a horizontally placed 1x3/8" board to make T-beams. The outside plywood strips simply have a board glued along them down 1/2 inch from the top. This allows the 1/4-inch plywood surface to set down in the frame with a 1/4-inch lip.
The raw lumber consists mostly of 4-inch (outside) and 3-inch wide (inside T-Beams) lengths of 1/4-inch plywood. The 3-inch pieces will be "capped" with a horizontally placed 1x3/8" board to make T-beams. The outside plywood strips simply have a board glued along them down 1/2 inch from the top. This allows the 1/4-inch plywood surface to set down in the frame with a 1/4-inch lip.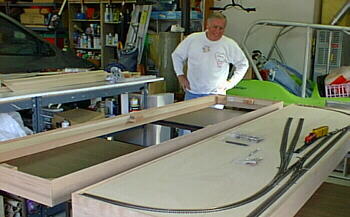 The platform is in two lightweight, strong sections, each 2x8 feet. Each section is easily handled/carried by two people. The frame on the left is just the outside 4-inch tall plywood pieces; the interior T-beams have not yet been placed. The right frame is complete, and the plywood surface has been set in it.
The platform is in two lightweight, strong sections, each 2x8 feet. Each section is easily handled/carried by two people. The frame on the left is just the outside 4-inch tall plywood pieces; the interior T-beams have not yet been placed. The right frame is complete, and the plywood surface has been set in it.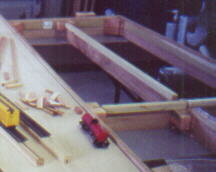 Here, four of the eight T-beams have been installed in the open frame (on the right). Each comes from the midpoint of a side to the center. 2x4s are cut to create small blocks in each corner of the frame, midway along each frame side, and in the very center of the frame to receive the T-beams. The T-beams must be placed so the tops of them are 1/2 inch down from the top of the plywood sides (just as the strips on the outside lengths are that were mentioned above).
Here, four of the eight T-beams have been installed in the open frame (on the right). Each comes from the midpoint of a side to the center. 2x4s are cut to create small blocks in each corner of the frame, midway along each frame side, and in the very center of the frame to receive the T-beams. The T-beams must be placed so the tops of them are 1/2 inch down from the top of the plywood sides (just as the strips on the outside lengths are that were mentioned above).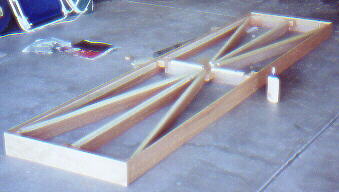 All eight T-beams are in place in this picture. The only "tricky" calculations involved are determining the angles to be cut into the corner and center blocks at which the T-beams come into these areas. Given any combination of lengths of the sides, it all boils down to two angles at the corners and in the middle plus 90-degree angles at the side midpoints and in the center. Here's a simple Excel spreadsheet to calculate the angles for you (16Kb).
All eight T-beams are in place in this picture. The only "tricky" calculations involved are determining the angles to be cut into the corner and center blocks at which the T-beams come into these areas. Given any combination of lengths of the sides, it all boils down to two angles at the corners and in the middle plus 90-degree angles at the side midpoints and in the center. Here's a simple Excel spreadsheet to calculate the angles for you (16Kb). Next Next[Home] [Synopsis] [Train Layout (HO)] [Schedule: 2002, 2003] [For Teachers] [What's New] [Site Overview] |
